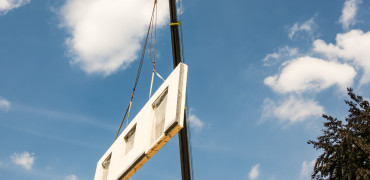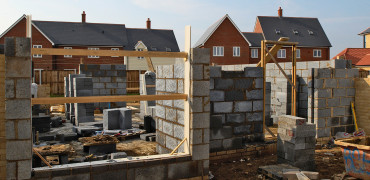With the struggles of building upwards becoming more and more apparent in cities like London where the skylines need to be protected, iceberg buildings go below the surface and the rise of subterranean “mega-basement” building seems to be growing – both domestically and commercially.
The domestic “mega-basement”
The mega-basements of the rich and famous frequently feature on the news due to controversial planning, upset neighbours and jaw dropping specifications. In fact at first glance it was hard to look at the list of major Hollywood stars living in the London area and pick out one which hadn’t extended their vast mansions below the streets of the city – heck even the Royals are at is! However, it is becoming apparent that more and more high profile people are speaking out about them and getting stiff upper lips about the whole situation – which I hasten to add, they dislike!
The cracks in the foundations of celebrity brown nosing are starting to appear, and stars like Dame Joan Collins, Brian May and Barry Humphries are publically campaigning against them.
So are they good or are they bad?
According to Business Insider, the Borough of Kensington and Chelsea received 450 basement applications in 2013 alone and over 800 basement extensions had been carried out in the borough in previous years. Who knew a home cinema, massage parlours and banqueting halls were becoming such a staple of the modern home…
Who am I to say that a 125 meter swimming pool isn’t required.
The good aspects of subterranean building are that it doesn’t have the same limitations of above ground building. They also make for amazing architectural features and controversially they keep property rates in London high.
But conversely, the list of bad points seems to be way longer. Leaking pipes, collapsing facades and damage to other properties (note Barry Humphries being nearly killed by falling bricks when a basement project caused the ceiling in his £1.5 million flat to collapse!) are huge issues. In fact the disruption and damage to the wider community can be quite big, leading to a vast number of complaints about the reduced quality of life in the area.
In 2013 the Borough of Kensington and Chelsea hit the news when they published a document blocking multi-story basements and limiting the amount of space that can be taken up. In 2016 the “basement tax” was implemented in Westminster meaning homeowners had to pay an average levy of £8,000 to secure planning permission. This money supported the creation of basement enforcement team to monitor whether construction work complied with restrictions on noise.
In 2016 the London Borough of Islington also followed suit on combating mega-basement building.
But for the commercial world, are mega-basements and iceberg buildings the future of the built environment?
The commercial “mega-basement”
In July 2017 plans were released for what the Guardian calls “the mega-basement to end all mega-basements”. Planning permission was granted in Hounslow London for construction of the UK’s biggest underground space below a patch of land which will become a park.
With the land being protected from development, the new plans possibly highlight a future for commercial building without destroying green belts. The architecture firm who created the concept is called Carmody Groarke and the engineers they are working with are called Arup.
Arup plan to use a method of “top-down” construction borrowed from big towers in the city to excavate the gravel which is currently underneath the site, with minimal disruption. They will then divide the site into segments allowing both use of the park and the construction to work in tandem.
The process of construction includes scraping back the topsoil, drilling concrete columns into the ground and then casting a concrete slab on top. Above this the topsoil will be relayed and the park will be landscaped.
More information and images can be seen via this article on The Guardian
The excavation will take 15 years to complete and will create an 180,000 square meter warehouse space. Use of this space could include museum storage and even amenities like theatres, leisure facilities and cinemas. The park itself will also consist of facilities like football pitches.
A final thought
From my research, it appears that while subterranean building seems like a good idea, the reality is a time-consuming and potentially expensive process which can upset a lot of people. In domestic homes, the requirement for such space seems absurd – but then who am I to say that a 125 meter swimming pool isn’t required.
Commercially however, although residents of the Honslow development are extremely concerned about the disruption to their lives over the 15 year development, I do find the concept very interesting. In fact, I am interested to see if the future of commercial building starts heading this way…and part of me hopes it does.
Do you think it will?
Ellina Webb is a Marketing Specialist at Mitsubishi Electric
If you have any questions about this article, you can contact us via email. Or if you would like to tweet us, please follow our MEUK_LES twitter page.
We upload new articles every week so remember to check back regularly.
You can also sign up for our monthly newsletter below.


